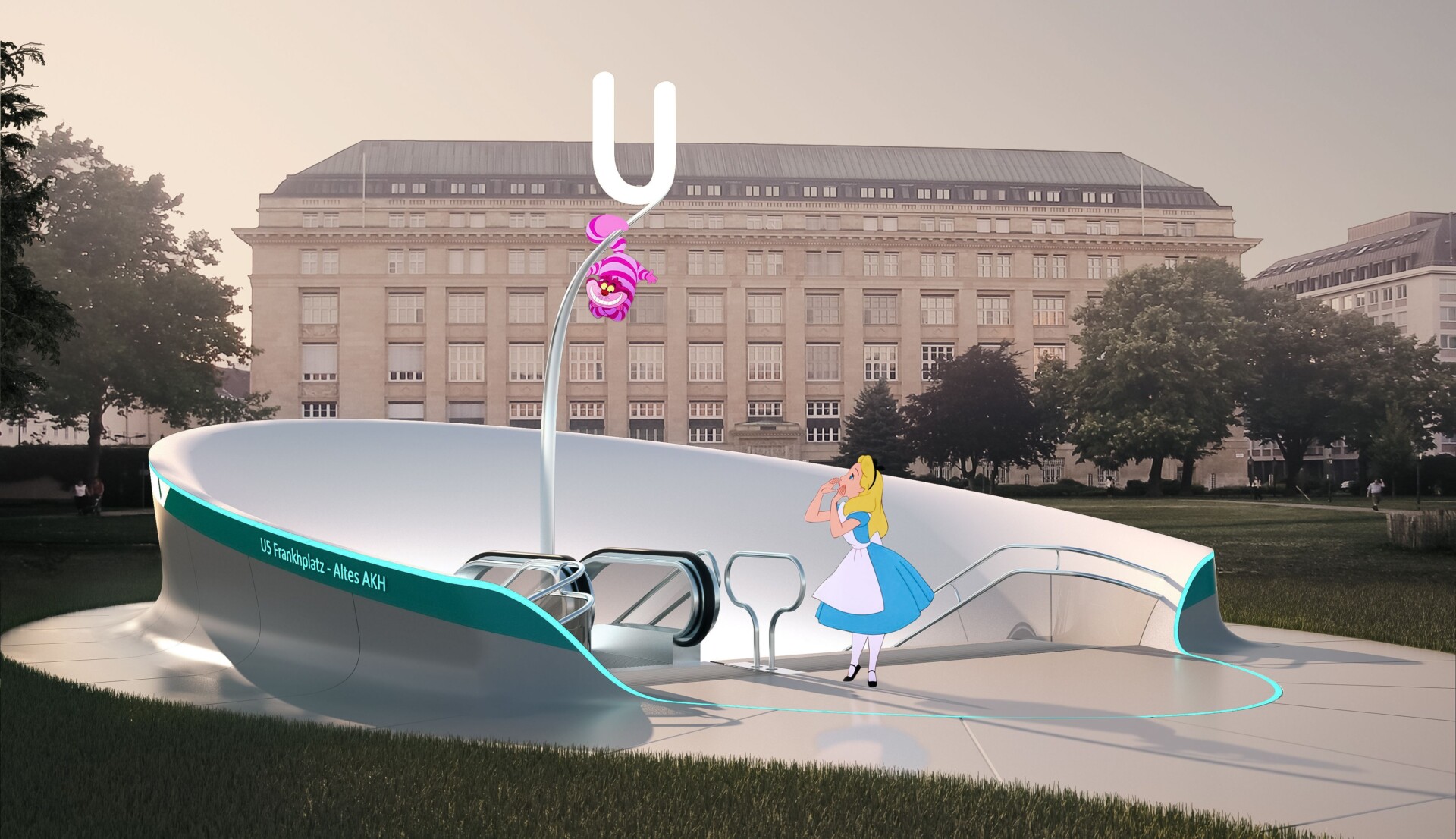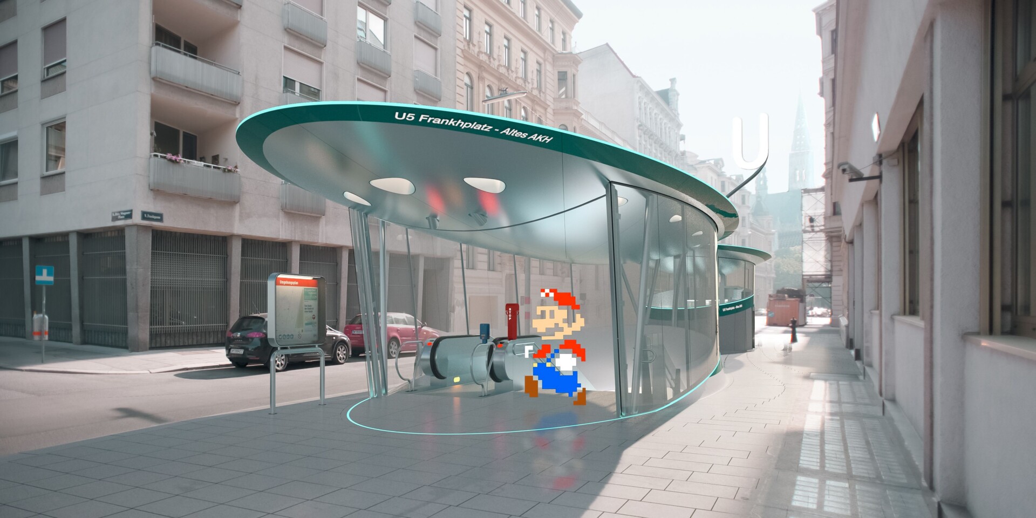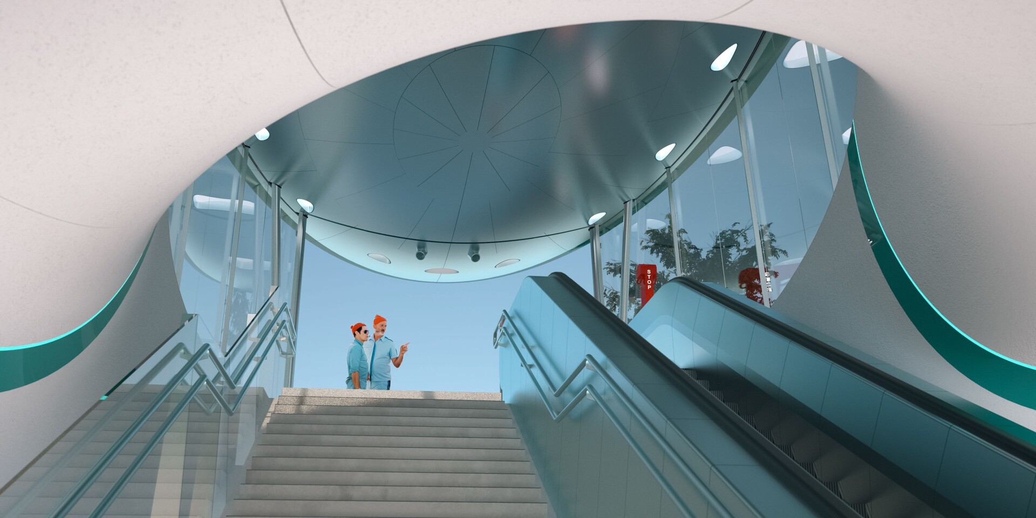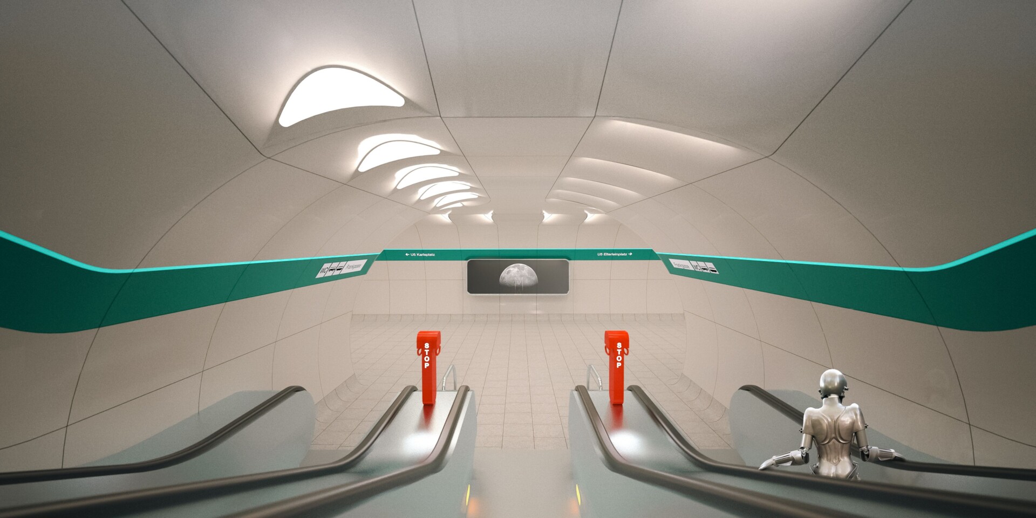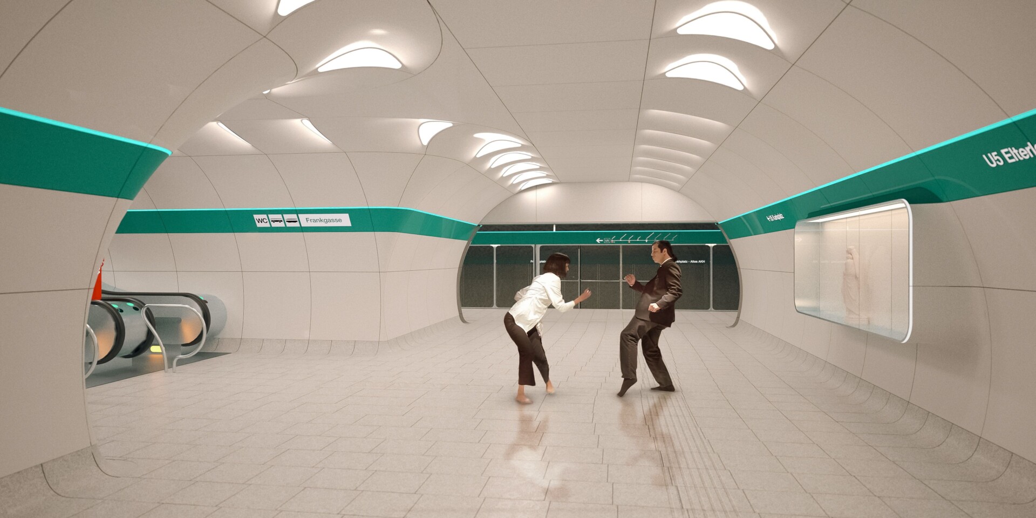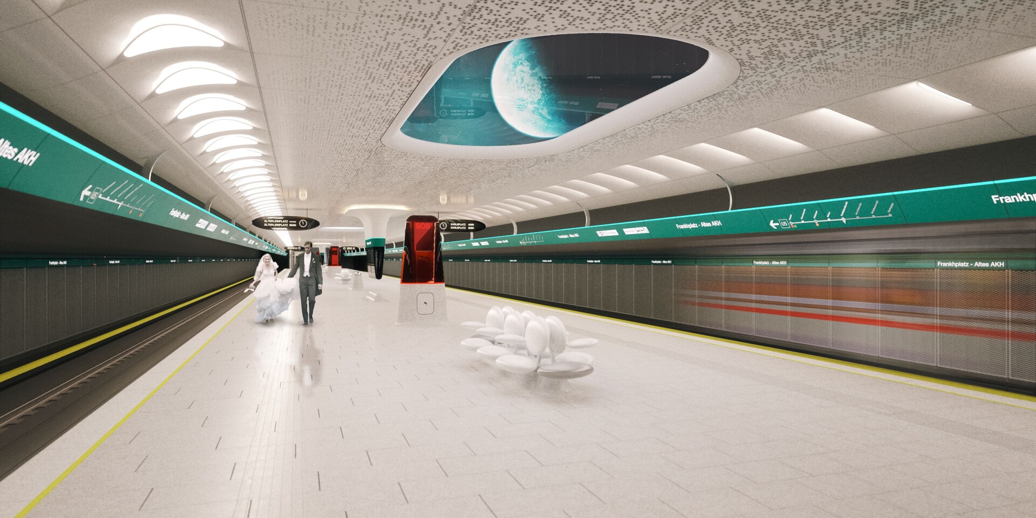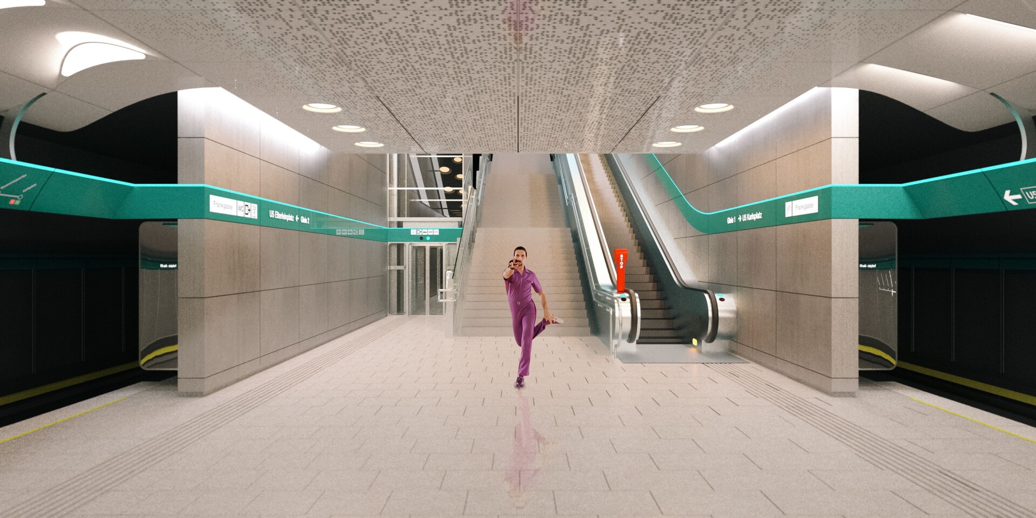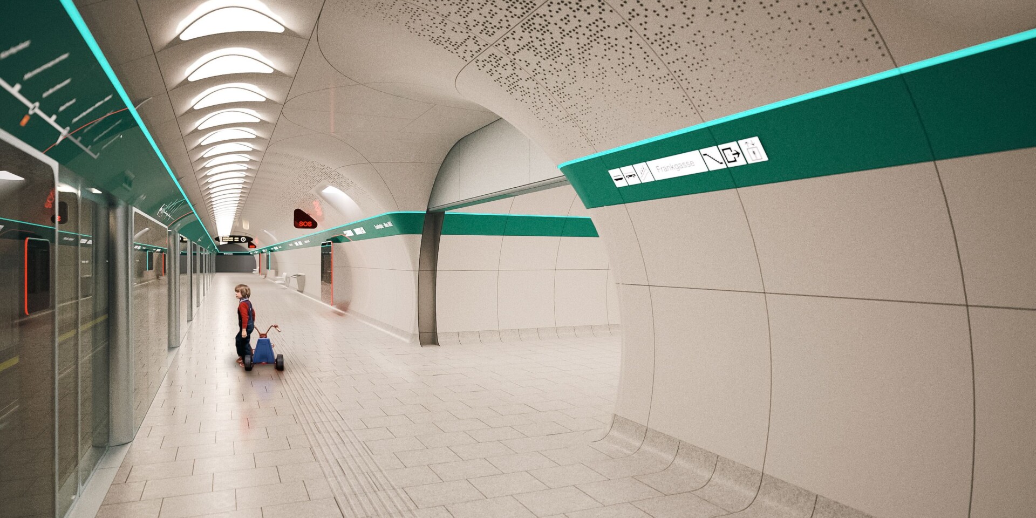The U5 Vienna competition proposal by MADAME provides a comfortably warm, safe and precise appearance as well as an iconic impact for the new subway line for the city of Vienna. From the perspective of a passenger a clear and easy communication and wayfinding is guaranteed by a continuous signage band in the CI color of the new extension. Lighting elements and floor tilings reflect travel and walking directions and assist passengers with orientation along their passage. All functional requirements for a heavily and permanently used public space have been addressed in every detail to create an overall consistent, sustainable and exciting style to provide a strong & timeless identity. The design made it into the final round.
Safety
The existing security concept called the “Wiener System” is maintained with a bright, high-quality platform in contrast to a dark and raw track area. LED light strips along the signage band activate on incoming trains and instruct the passengers to keep their distance. SOS elements with emergency stop handles and fire extinguishers are clearly visible and placed centrally on the platforms. No sharp corners are used to avoid any kind of impact injuries.
Overview / transparency
The design replaces all continuous vertical walls by either hanging info panels from the ceiling or mounting lower elements on the ground. This system guarantees a maximum of transparency and visibility over the whole station. This provides visual security and minimizes areas where people can hide providing a safe enviroment for the users.
All other elements such as SOS stations, seats, dustbins and scoreboards are designed to clearly identify their function and allow passengers to orient easily along the platform.
Modular System / Maintenance
The preservation of the modular system of wall and ceiling panels ensures easy maintenance and replacement of all items. All platform elements (SOS stations, seats, dustbins, scoreboards) can be placed and moved both on the platforms or on the entrance surface separately and allow highly flexible layouts in all urban situations.
Cleaning
All dirt-corners are removed by filleting elements connected to the ground. Hence the high quality granite stone floor and the platform elements can be cleaned quickly and according to standard methods. All horizontal surfaces in the platform elements that could be used to leave waste or other refuse have been removed in the design.
Lighting concept
The platform areas provide a balance of warm artificial ceiling light along the borders with a cooler natural daylight from the central skylights. For deeper stations, where natural daylight cannot be provided, those skylights are equipped with LED systems to artificially animate the corresponding outside daytime atmosphere and light intensity.
Direction of travel
Travel directions for the trains are reflected in the ceiling light elements along the platform borders. This is an important feature for passengers to orient themselves with the city layout, especially in underground situations when no urban indicators for example high buildings are visible. Passenger wayfinding is subtly indicated in the floor tiling to assist pedestrian passenger traffic towards stairs, elevators and escalators.
Project Team:
Alex Karaivanov
Daniel Kerbler
Volker Kilian(ARC Architekten)
Quirin Krumbholz
Consultants:
